

If you’re ready to experience the quality, comfort, style, and convenience of the top modern home designs, consider these floor plans in one of the Rolwes Company’s distinctive communities. This highly regarded St.Louis builder has been constructing new homes across the region for decades. The company is known for world-class artistry, exceptional service and quality, and family-friendly communities.
Rolwes Company’s selection of floor plans includes many distinctive layouts which are designed to accommodate specific tastes and lifestyles, and the ones featured are some of the most popular. Each comes with customizable options that can be fine-tuned to fit your every need. Consider the various advantages and benefits of each, and prepare to design the perfect home for you and your family.
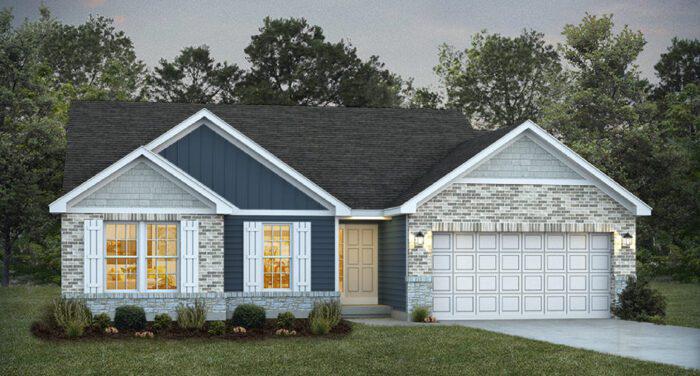
This open-concept design is available in the Crystal Creek, Arlington Heights, Fox Ridge, Scenic View Estates, Enclave at Park Hills, Meadows at Crooked Creek, Bend Ridge Estates and Kingston Hills communities. The floor plan features a spacious great room, dining area and kitchen which share one large, continuous area. The main floor includes laundry, two-car garage, three bedrooms and two bathrooms with an option for a fourth bedroom in the lower level.
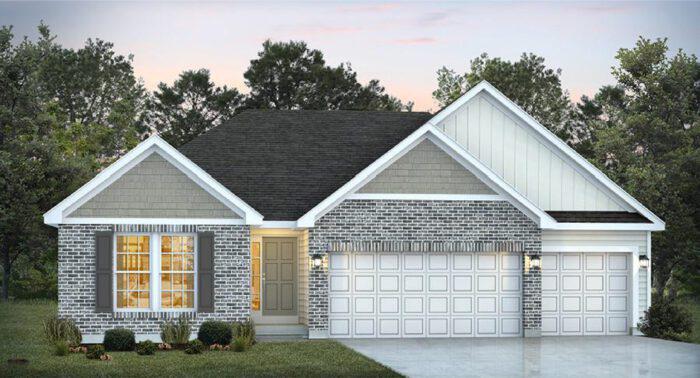
This ranch-style design is available in the Crystal Creek, Arlington Heights, Fox Ridge, Scenic View Estates, Enclave at Park Hills, Meadows at Crooked Creek, Wyndgate Meadows, Bend Ridge Estates and Kingston Hills communities. The layout features a split-bedroom, open concept floor plan with a super-spacious kitchen complete with a walk-in pantry, state-of-the-art appliances and abundant counter space. The owner’s suite is a private retreat of luxury and relaxation while the huge garage has enough room for all the toys and three cars to boot.
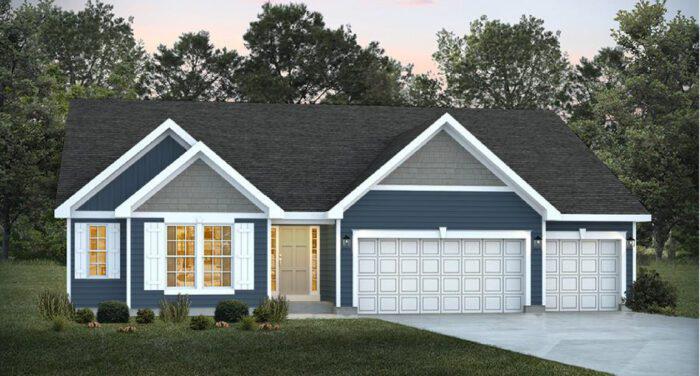
This ranch-style build is available in the Arlington Heights, Crystal Creek, Meadows at Crooked Creek, Enclave at Park Hills, Wyndgate Meadows and Bend Ridge Estates communities. This floor plan takes a time-honored design to a “top of the line” level with a first floor owner’s suite adjacent to the spacious great room, dining area and kitchen — all arranged in an open concept layout. All three bedrooms include walk-in closet and private bath customizable options while the luxury amenities include fireplace, bay windows, vaulted ceilings and more.
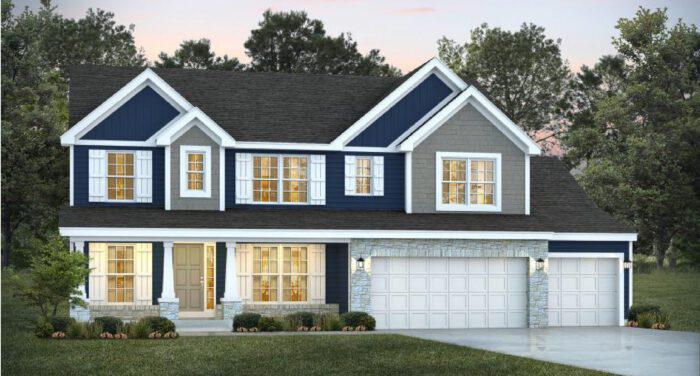
This floor plan is available in the Arlington Heights, Crystal Creek, The Summit at Park Hills, Meadows at Crooked Creek, Wyndgate Meadows and Bend Ridge Estates communities. The open concept design includes a two-story layout and a three-car garage. This is one of the top new home designs for growing St. Louis families with busy lifestyles. The layout offers plenty of customizable options on both floors as well as an optional fifth bedroom and recreation room in the lower level.
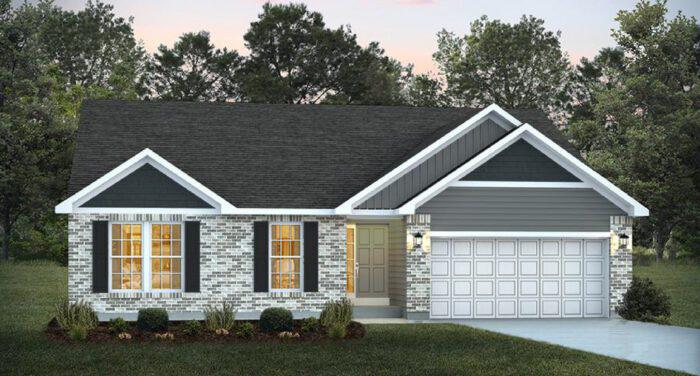
This “ultimate livability” layout is available in the Arlington Heights, Fox Ridge, Scenic View Estates, Crystal Creek, Enclave at Park Hills, Meadows at Crooked Creek, Wyndgate Meadows, Bend Ridge estates and Kingston Hills communities. The floor plan includes a spacious owner’s suite with walk-in closet and luxury bath adjacent to the open concept great room and sunlit dining area. These extend into the kitchen which features an oversized island, additional seating and deluxe walk-in pantry. Customizable accents include bay windows, coffered or vaulted ceilings, fireplace and more.
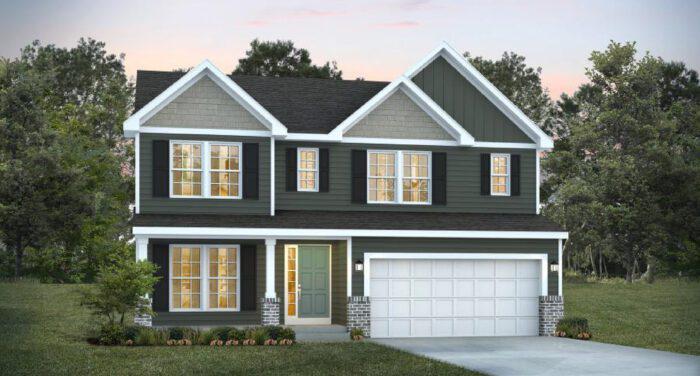
This open-concept layout is available in the Crystal Creek, Arlington Heights, Fox Ridge, Scenic View Estates, Enclave at Park Hills, Meadows at Crooked Creek, Wyndgate Meadows, Bend Ridge Estates and Kingston Hills communities. The two-story floor plan features luxury options on all three levels. These range from a possible bedroom and rec room downstairs, bay windows on the main level, fourth bedroom upstairs and customizable owner’s suite. Every floor of this home can be fine tuned to meet your exact tastes and needs.
Rolwes Co. offers ranch-style and two-story, open-concept designs across a wide variety of quality family friendly new home community. Contact us to learn about our floor plans to find the perfect layout for you and your family.